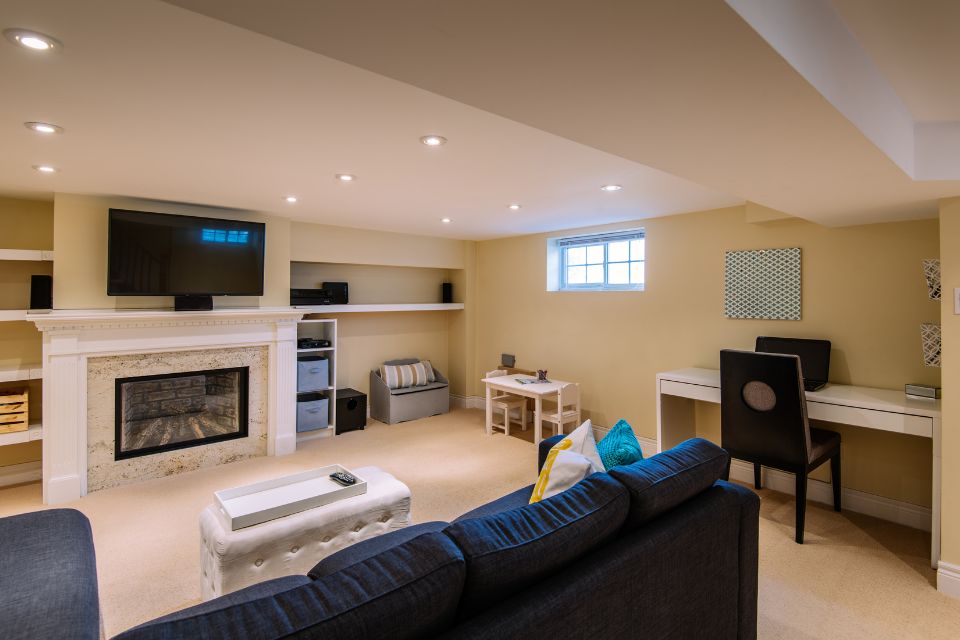As a damp proofing and basement waterproofing company, we are involved in a lot of basement conversion projects. To help you avoid unnecessary delays and common pitfalls we’d like to share our tips for planning a conversion of a damp cellar or basement into a dry living space.
1. Assess Feasibility
Turning your dream into reality starts with checking structural integrity. We’d recommend consulting a structural engineer to assess the foundations and any reinforcements that may be required.
Do you need planning permission? While many basement conversions fall under Permitted Development, always check with your local authority, or ask your structural engineer. The intended use of the finished space may impact the decision…
2. Waterproofing Considerations (PCA Guidance)
In all our years of experience, we’ve never come across a basement that doesn’t need protecting against damp problems. A waterproofing system that is compliant with BS 8102:2022 (British Standard for basement waterproofing) is the only way to be sure of the longevity of the waterproofing job.
There are 3 types of basement waterproofing system:
Type A – Barrier protection (e.g., tanking slurry or bitumen).
Type B – Structurally integral (water-resistant concrete).
Type C – Drained cavity systems (e.g., membrane and sump pump).
Our recommendation is to look for a Property Care Association (PCA) accredited specialist for design and installation. You can access the property specialist directory on their website.
3. Building Regulations
Your structural engineer will help you meeting UK building regulations, but the considerations to bear in mind include:
- Fire escape routes and prevention of the spread of fire to the upper floors
- Adequate ventilation and natural light
- Ceiling height (typically 2.4m minimum recommended).
4. Design for Purpose
This is the easy and fun part! You already know what you can use the space for, but you’ll need to consider where power sockets, light fittings and other permanent fixtures will be placed in accordance with the intended use of the space.
You should also consider installing appropriate insulation, damp-proofing, and heating at this stage.
5. Ventilation and Lighting
Basements are prone to moisture so it’s worth remembering that additional ventilation solutions may be needed. At the same time, think about how you can get natural light down into the space. The use of light wells or sun tunnels can achieve this.
6. Insurance and Guarantees
PCA accredited contractors offer guarantees of their work and the products they use, backed by insurance. This is especially important for basement conversion and waterproofing work.
7. Choosing a good contractor
When researching who to use for your basement conversion, ask around for recommendations from people you know and trust. Look for online reviews and check the PCA website for a fully insured contractor.
Good luck with your basement conversion project. If you need any advice on waterproofing the space please browse the basement pages on the website. Or feel free to pass our details on to your structural engineer.


