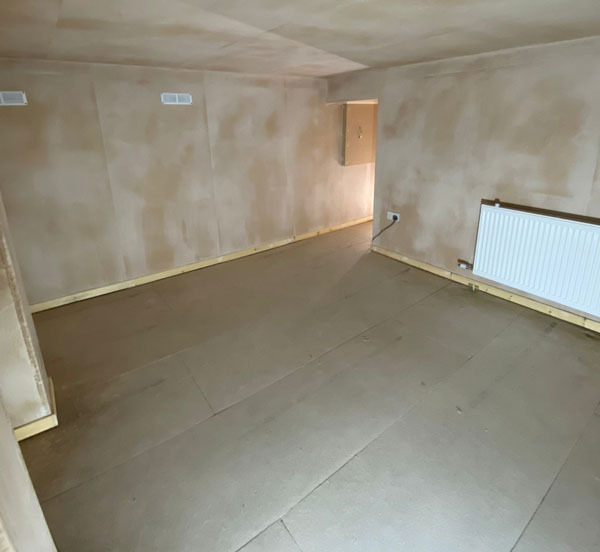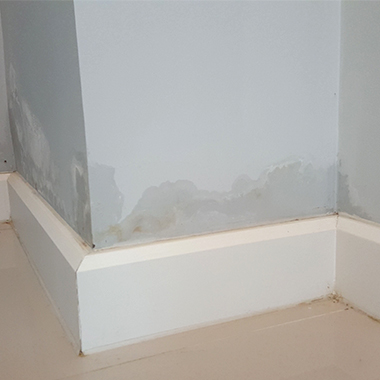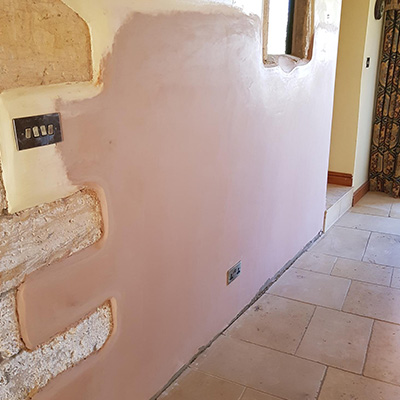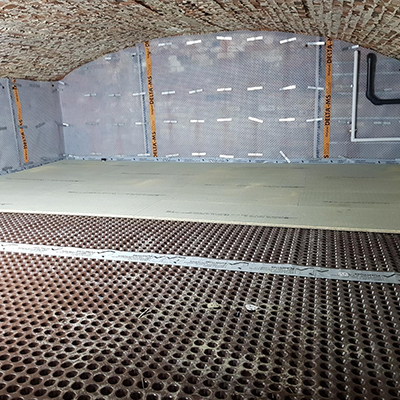
Location: Lime Walk, Oxford
Services used: Basement Tanking / Damp Problems / Damp Proofing / Basement Waterproofing / Chemical Damp Proof Course / Sump & Pump Installation / Basement Conversion / Alarm System Installation
Materials Used:
Problem: Renovating your property can be a great way to free up space that was previously unused and transform it into something very special. Our client had the vision to do just that. They wanted to convert the basement which they were using as storage space, and create another habitable level to their property, adding great value to their home. Property Conservation Services pride ourselves on bringing our clients ideas to life and for this particular client we went far beyond just a basement Conversion. It was a complete renovation. The primary objective was to gain some much needed head room within the basement and this was achieved by taking out the floor above and reinstating it to a new ground level.
Works completed: With all the projects property Conservation Services carry out, dust protection and floor coverings measures are the first step we undertake. This case study covers some significant structural changes as we had to carefully remove the basement ceiling (front room suspended floor), allowing greater access for the basement conversion to be carried out. We reinstated the basement ceiling to a new ground level later in the project. The basement conversion began by forming a small channel into the existing floor of the basement which led to a meter deep hole that our technicians had excavated. This is where the drainage channel and sumps and pumps were received. Water that may enter the basement will travel along these channels to the pumps and then be discharged to an external drain. Once the drainage system was in place, We removed the existing staircase and installed the delta mesh wall and floor membranes. With the floor joists and floor boards removed earlier in the project, the new staircase, purpose built for the job, was then installed along with the new timber ceiling joists. At this stage the basement was ready for the electrics to be installed. We then added wooden battens and plaster boarding to the walls so that they were ready for plastering. Property Conservation Services trained Joiners carry out any carpentry that is required, such as boxing in areas and installing second fit skirting boards and doors. In this case study, these carpentry finishes made for a very modern and clean look to the new Basement Conversion.




