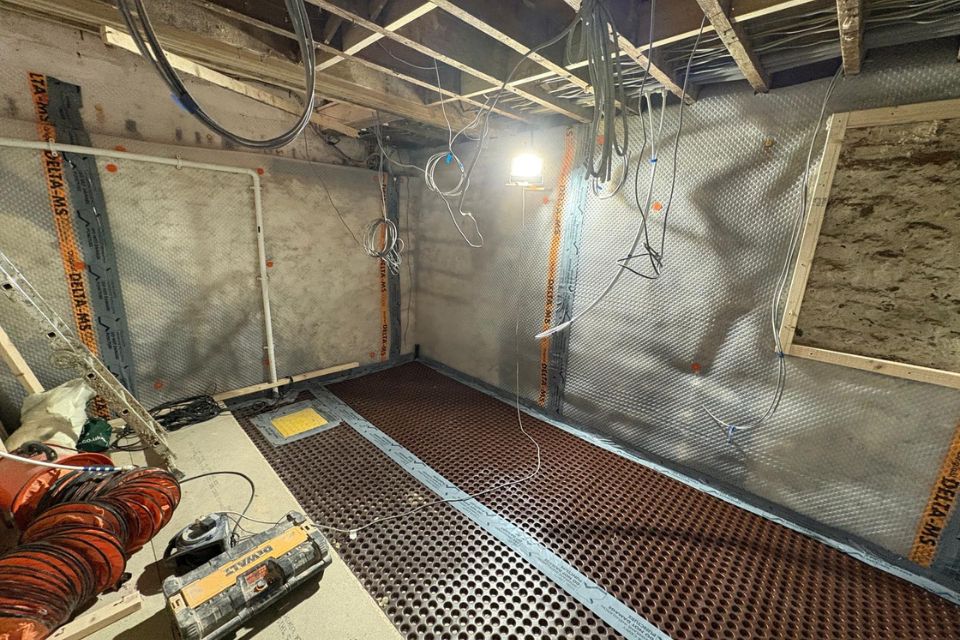
Location: Headington, Oxfordshire
Type of property: Detached family home of brick construction over a stone-built cellar, with modern rear extension. Circa mid-18th century
Services used:
Materials Used:
Problem: The damp cellar was constructed of exposed brick and stone walls with an uneven poor quality concrete floor. Access was via an open tread staircase from the kitchen. There was no form of basement waterproofing installed and the cellar was being used for storage only. Evidence of ingress was noted to the floor slab with penetrating damp to the walls.
Works completed: In view of our observations on the day of inspection we designed a waterproofing system compliant to BS8102.
Before
During
After
