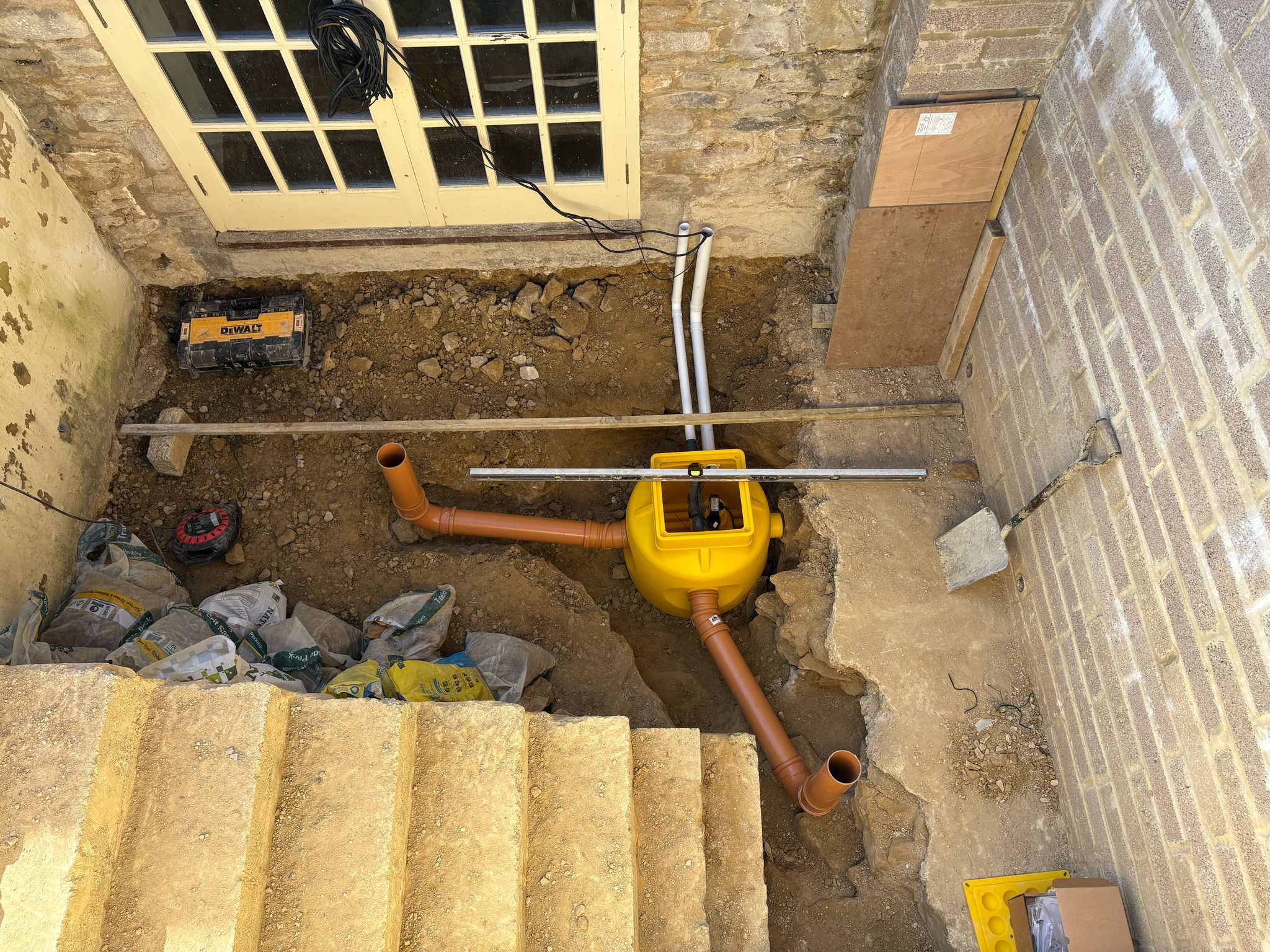
Location: Aldsworth, Cheltenham
Type of property: Cotswold stone former farmhouse with later additions
Services used:
Materials Used:
Problem: Customer converting external light well into an interior wine cellar. No existing ground water ingress was noted at the time of inspection, but there was rainwater draining down the steps without adequate drainage.
Works completed: Our initial plan was to lay a 50mm sacrificial screed over the existing floor slab, with a 100mm x 50mm perimeter indent, prior to fitting walls and floor with a drainage membrane. However, upon removal of the flagstones it was discovered that the floor slab was poor and unsuitable, so we removed it to expose the oversite and footing of the retaining wall. The finished level of the footing was to be the level of the new floor slab which was installed by the customer’s building contractor. Due to the change in plans, we modified the drainage solution to become Delta detail 129 which was then installed into the oversite together with the 110mm drainage pipe to the gully, and 110mm collection pipe for the membrane system. At this time, we also installed the ducts for the outlet pipe and cable duct. The walls and floor were fitted with a drainage membrane and a drainage channel installed within the indent connected to a correctly sized sump, fitted with 2 pumps and linked to a control panel and alarm. This phase was then followed by fit out with plasterboard and plaster finish to create a dry room ready for decoration by the customer.
Phase One
Phase Two
Phase Three
